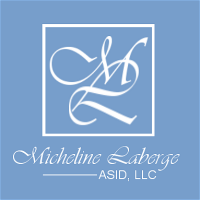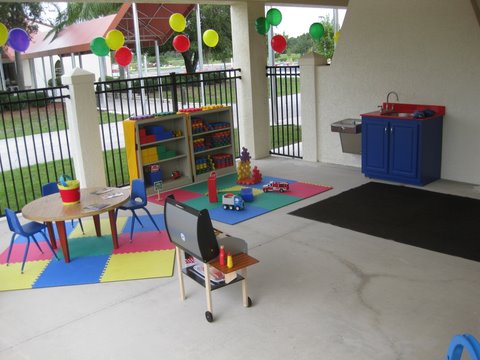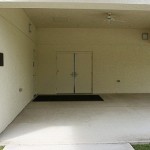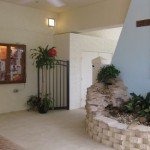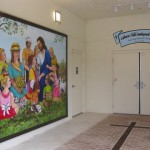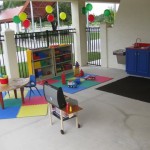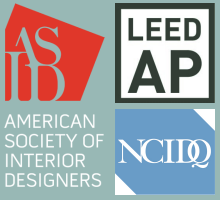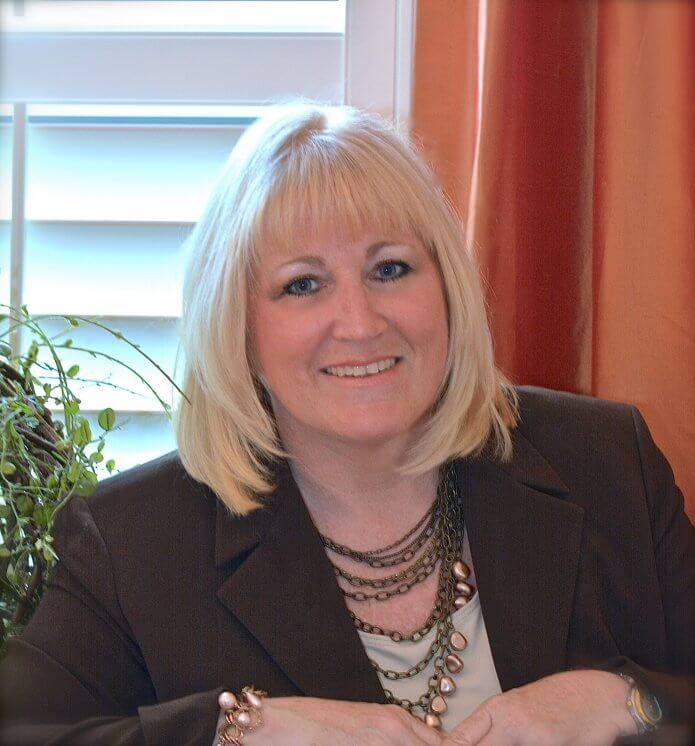- Before
- After
- After
- After
Beyond the basic design concept, there are always site issues to deal with when it comes to the reality of any given project. In this case there were the code requirements to provide a water fountain near the play area. How was I to get water to a convenient location for the drinking fountain? The solution became part of the commercial interior design: to bring the water up and over through the ceiling, and down inside a wall that was strategically placed to screen the play area from the entry. Having access to plumbing in the middle of the space, also gave us the advantage to utilize it for other means. Not only will it give us code compliance, but it would allow us a fabulous water feature at the entry without much expense. The serenity of a fountain presented a wonderful place to stop and reflect. With the partial wall providing a screen from the entry to the secured play area, it also provided a spot next to the drinking fountain to hold a much needed hand-washing sink. Of course, I had to consult my plumber for advice on the fountain design. The GC was very happy with the install since the design made it relatively inexpensive as compared to breaking through the concrete slab.
In the end, the parishioners approved, the budget was met, the vision by the Pastor was accomplished, and the school was opened on time for the year to begin. I feel blessed to know that the commercial interior design provided for this simple Entry will touch so many people. It was far more rewarding, for what would seem as such an insignificant commercial interior design.
